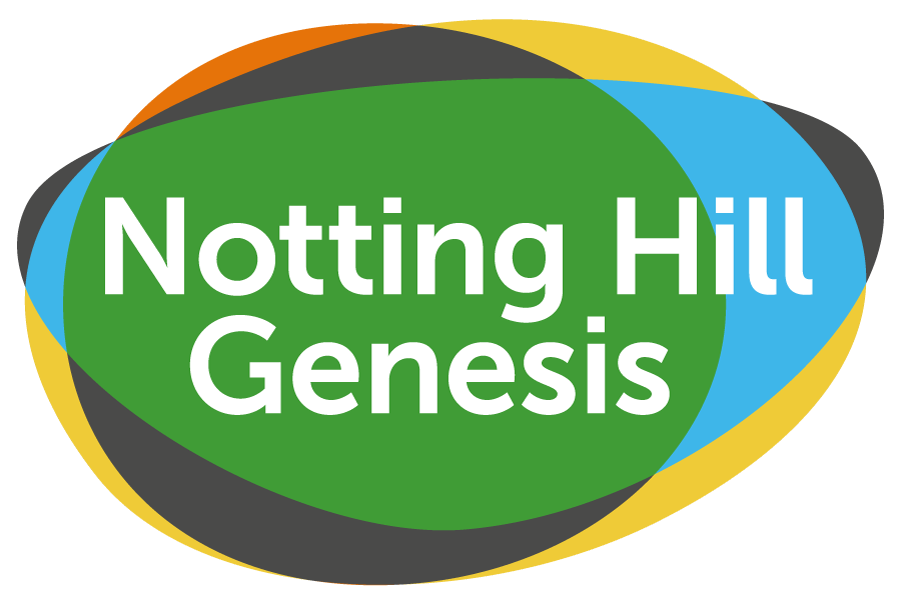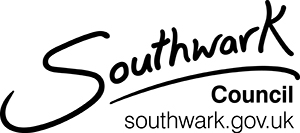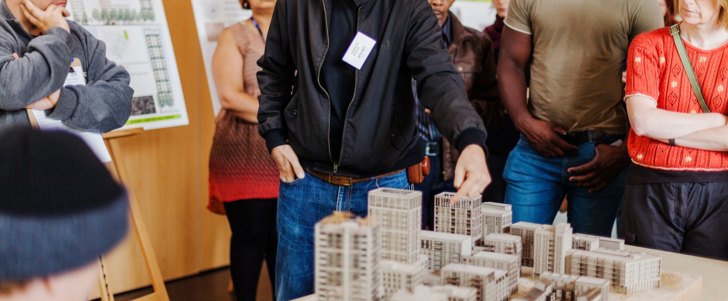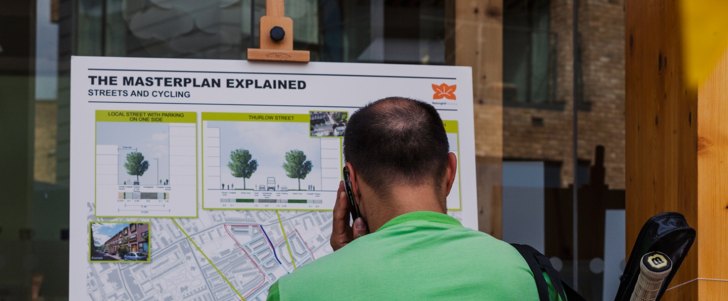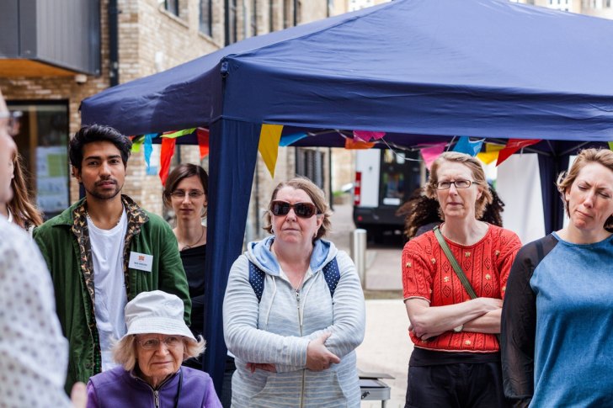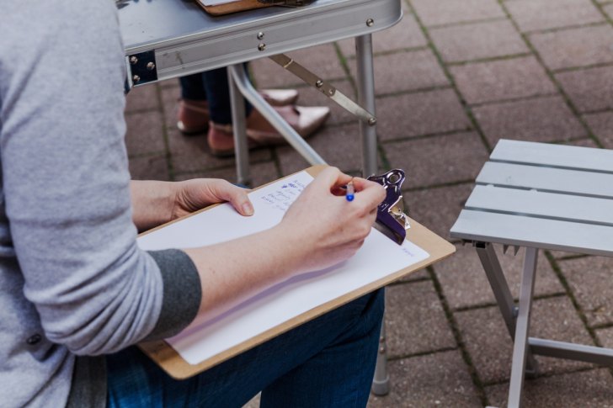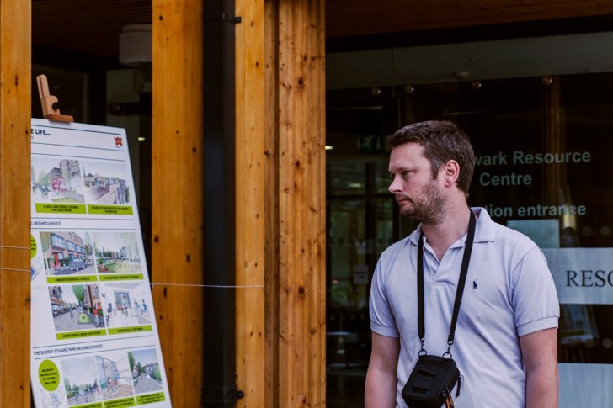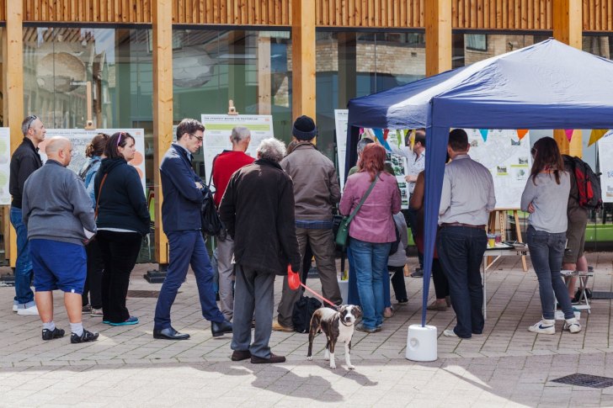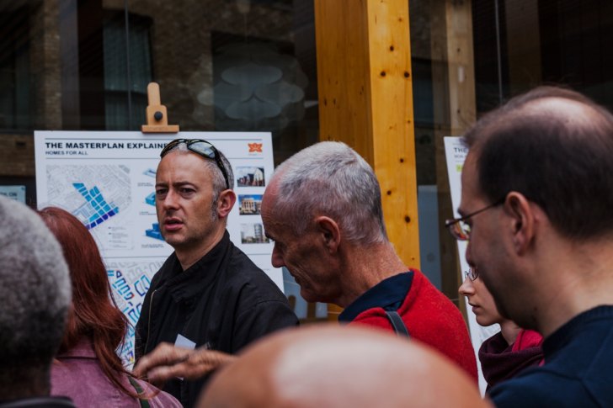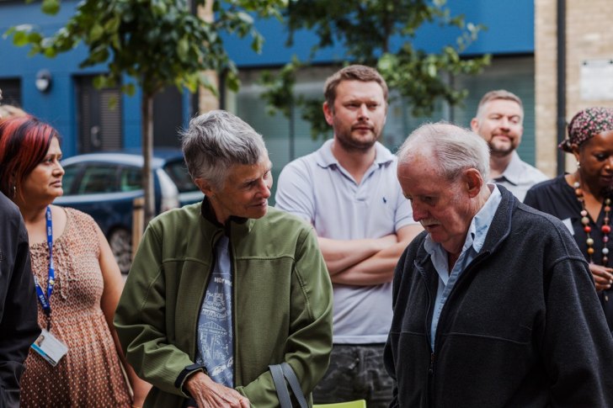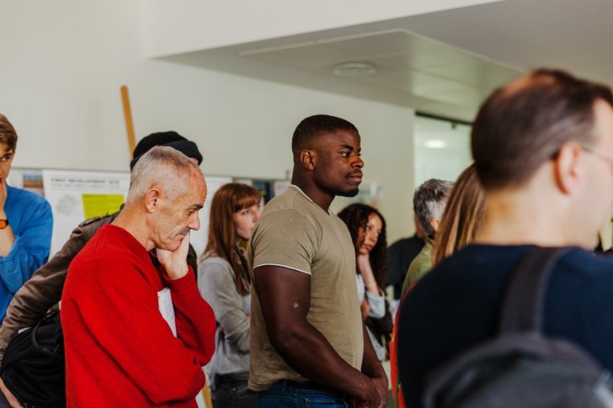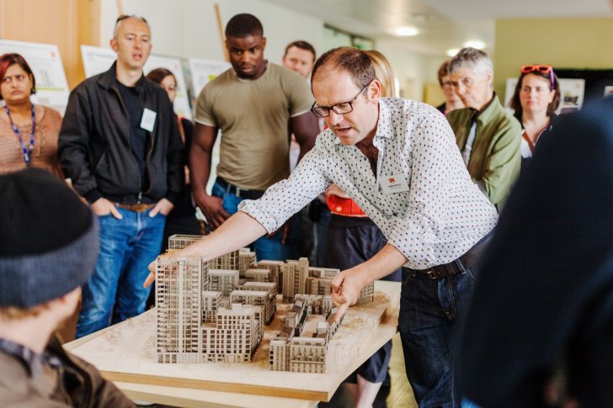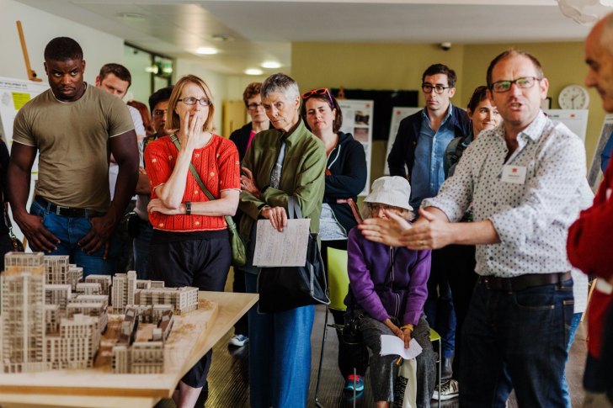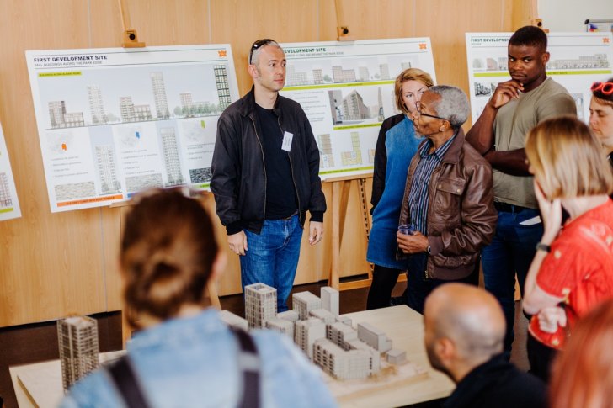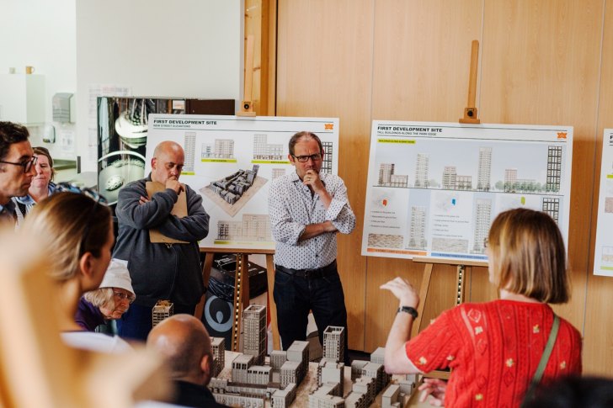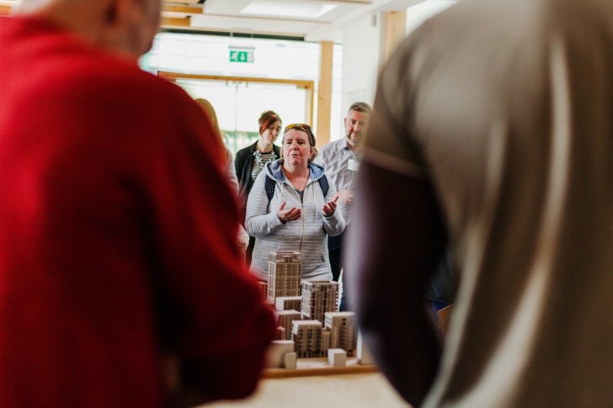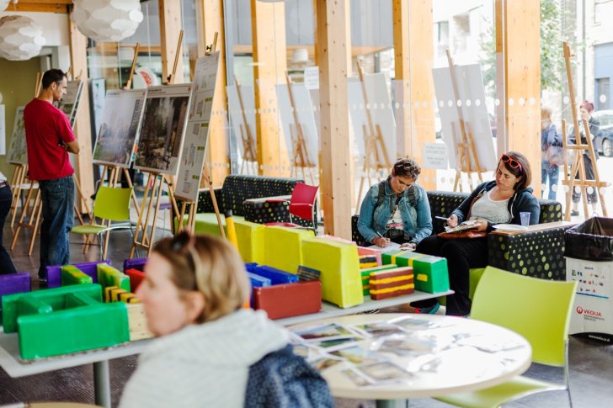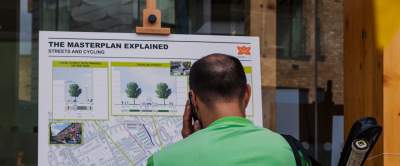Final masterplan exhibition
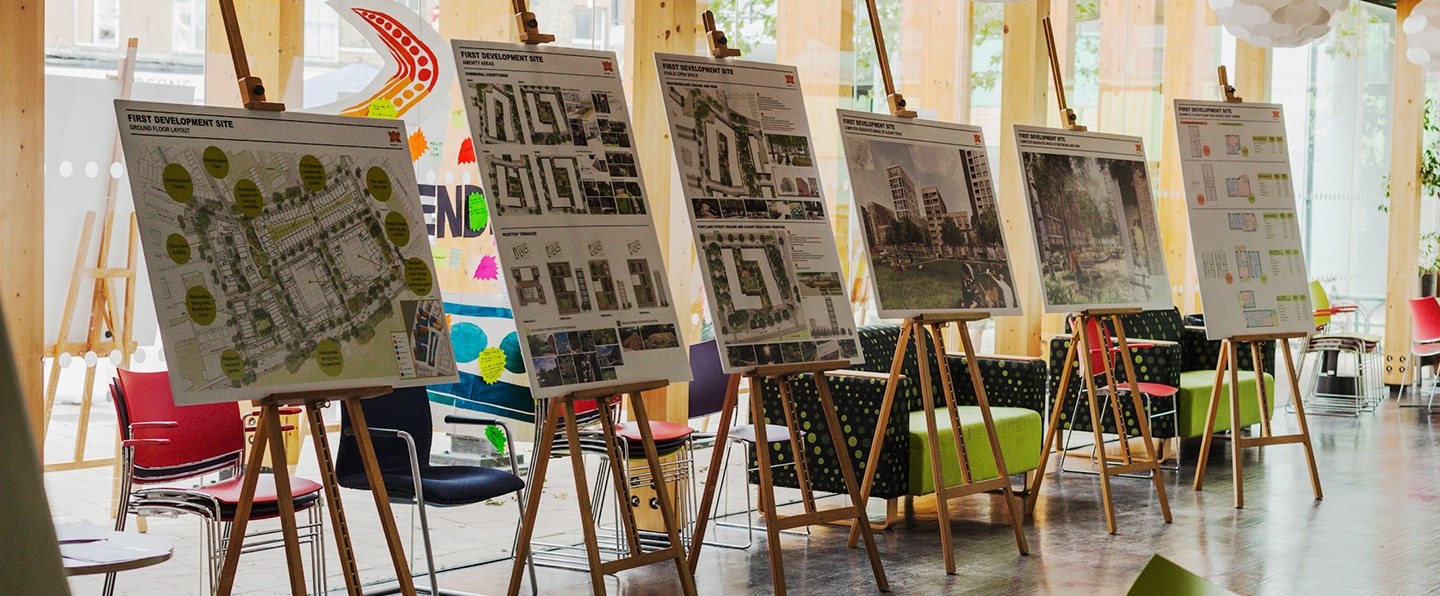
The final masterplan was presented through a drop-in exhibition and architect's presentation with a Q&A session.
The purpose of this exhibition was to give visitors a sense of the plans that were being submitted for planning permission in September 2014. Panels on the Vision Principles, response to the AAAP and key facts on the regeneration were exhibited by way of context for new visitors; the remaining boards were grouped into information on the masterplan and boards on the First Development Site (FDS).
The masterplan boards covered public open spaces; green streets and links: landscape strategy; play; safer cycling; traffic calming; building typologies; non-residential uses; and the character neighbourhoods.
The FDS was presented in greater detail with tenure mix; building height, materials and layouts presented for each block and landscape strategy illustrated with precedent images. Floor plans and dimensions of current 1, 2 and three bedrooms were compared to the proposed new homes. People were given a realistic impression of the new buildings and outdoor spaces through the use of computer generated images (CGIs) and scale models.
Thurlow Lodge
- Wednesday 13th August 2014, 12pm - 8pm
- Thursday 14th August 2014, 11am - 5pm
Southwark Resource Centre
- Saturday 30th August 2014, 11am - 4pm
- Architect’s presentation, August 30th 2014, 12pm - 1pm
Visitor numbers
Total number of visitors: 97

